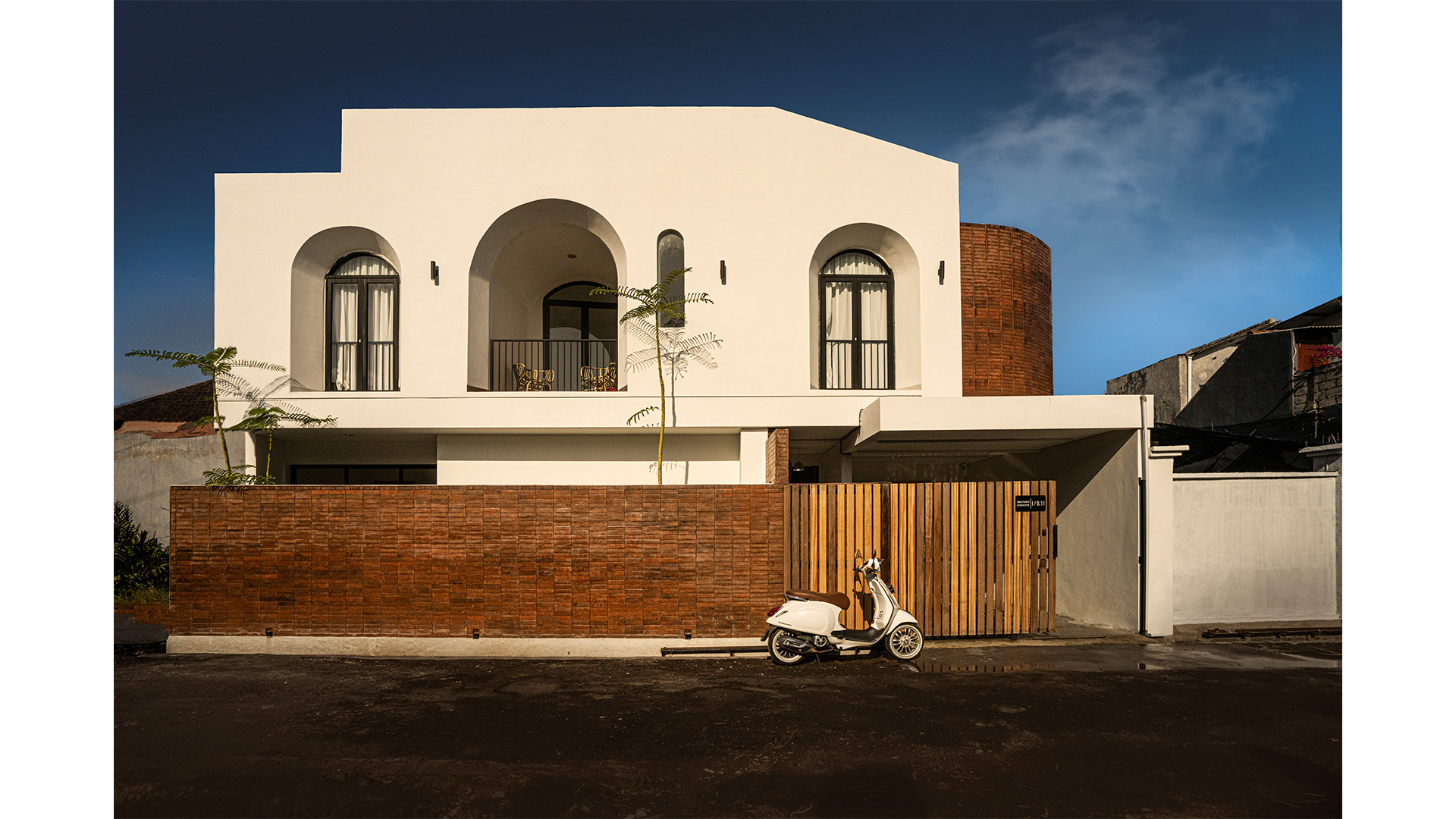Person in Charge
Lead Architect:
I Nyoman Gede Angga Sumantri, ST. BBE, IAI
Team:
Kurniawan Putra Nikodemus Henuk, ST & I Putu Dicky Ambara Putra,S.Ars
This family residence, located in the heart of Denpasar, showcases a sophisticated architectural design characterized by minimalism and the integration of curved elements in its doors, windows, and interior spaces. The exterior facade is elegantly simple, enriched by the inclusion of exposed brick for a touch of rustic charm. Curved designs in the doors and windows not only contribute to a contemporary aesthetic but also serve to optimize natural light penetration.
The focal point of the living area is emphasized by the incorporation of curved features on walls or ceilings, complemented by minimalist furnishings to achieve a clean and refined appearance.
The predominant materials utilized include concrete, wood, and glass, with a color palette dominated by warm browns and whites, creating a pristine and inviting ambiance. The design seamlessly incorporates the son's bedroom into the overall theme, incorporating personalized elements in alignment with his individual interests.
The holistic concept is meticulously crafted to meet the functional requirements of the family within the dynamic urban setting.
