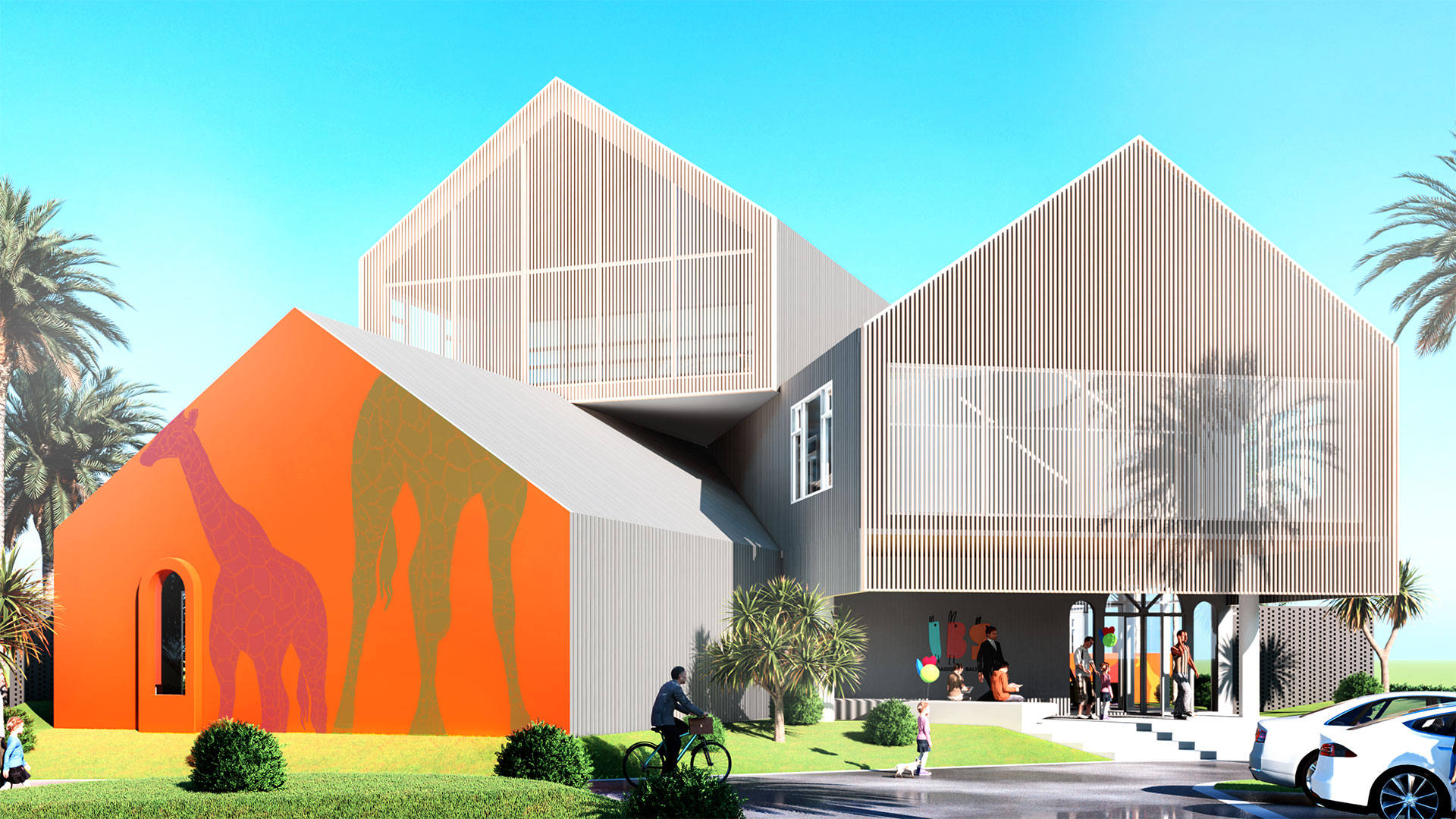Person in Charge
Lead Architect:
I Nyoman Gede Angga Sumantri, ST. BBE, IAI
Team:
Kurniawan Putra Nikodemus Henuk, ST
The architectural concept for the International Kindergarten (TK International) adopts an approach reminiscent of children's building blocks shaped like stacked houses. This idea reflects a creative and playful design, where rooms resembling children's houses can be stacked with flexibility to combine them according to needs. This approach is known as "flexible room," where these spaces can easily be merged to create a dynamic and adaptable learning environment for preschoolers.
Beyond providing a fun and playful atmosphere, this concept ensures efficient use of space that can be easily modified to accommodate the evolving educational and recreational needs of young children.
The stacked house-shaped buildings are designed to allow the lower spaces to be utilized as needed, adding flexibility and functionality to the structure. This provides opportunities to create various spaces, such as play areas, combinable classrooms, or even open spaces that support outdoor learning activities.
With this concept, TK International prioritizes the joy and creativity of children while ensuring an adaptable learning environment that supports their development.
