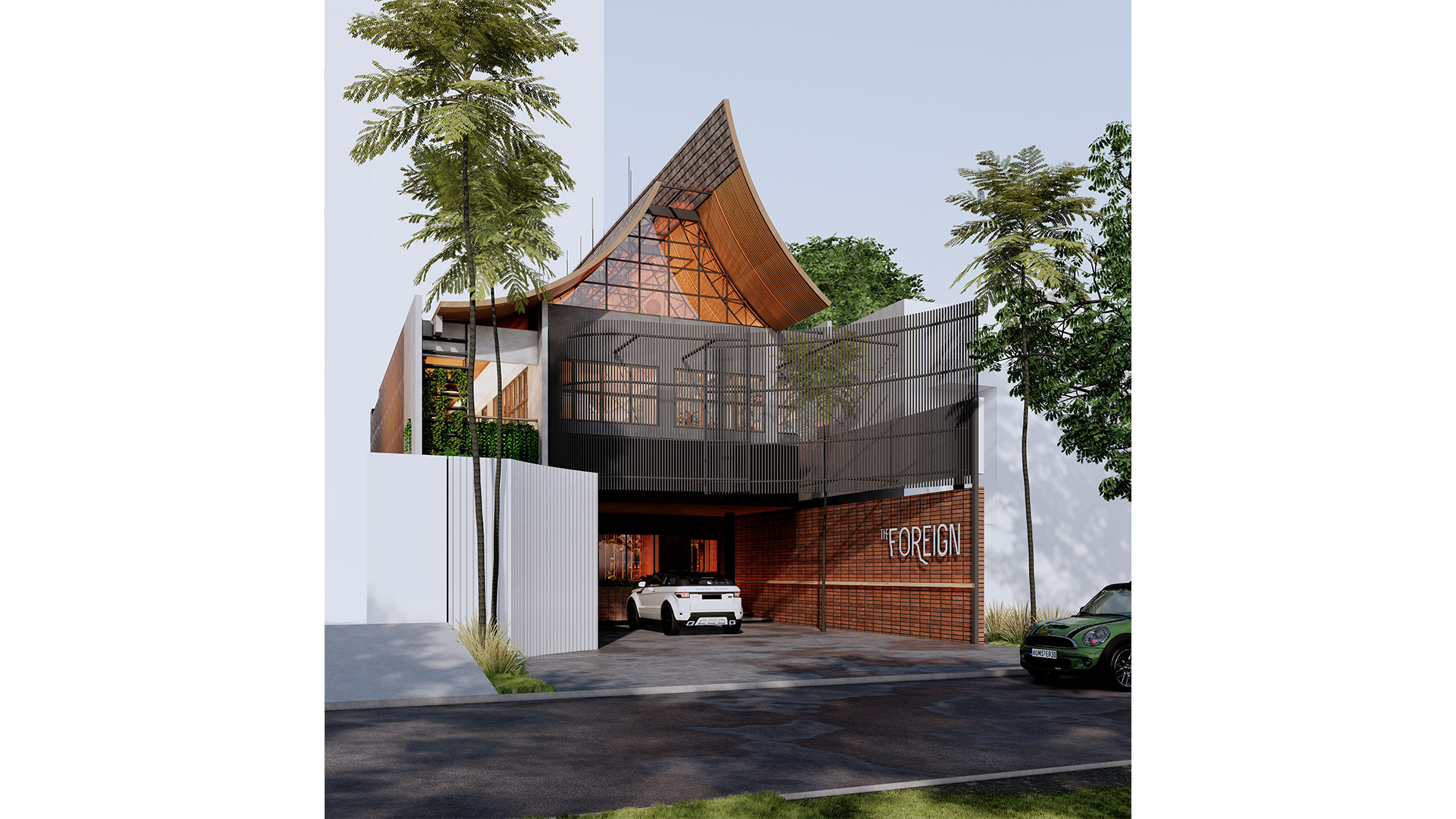Person in Charge
Lead Architect:
Robby Tresna Adiputra, S.Ds
Team:
Gede Handika Eka Putra
This restaurant introduces a concept that blends the uniqueness of tropical architecture with the distinctive characteristics of Makassar. The building facade highlights the beauty and cultural richness through the prominent use of traditional wood and ornaments, creating an authentic and different atmosphere.
The roof design, inspired by traditional Makassar stilt houses, adds visual appeal and provides a strong local touch. Upon entering the restaurant's interior, visitors will experience the ambiance reminiscent of Bali.
Earth-toned colors derived from natural elements create a warm and serene atmosphere, while interior decorations incorporate Bali's distinctive elements such as wooden carvings and textile motifs.
This concept delivers a dining experience that harmoniously combines the charm of Makassar with the exotic allure of Bali, offering a special and captivating atmosphere for patrons looking to enjoy delicious meals while immersing themselves in the cultural beauty of the region. With a strong tropical influence and a warm atmosphere, this restaurant becomes an ideal place to savor delectable dishes while appreciating the local cultural richness.
